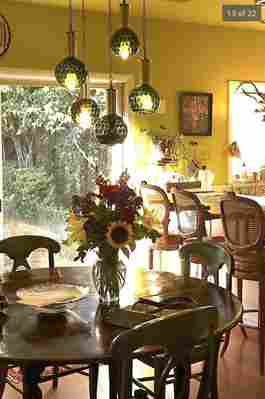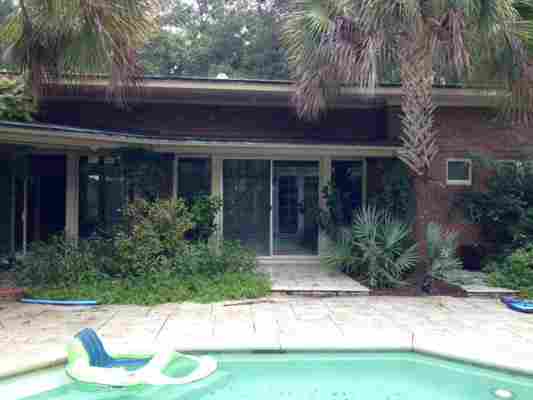A Charming Charleston Bungalow Gets a Brand-New Layout
When author and screenwriter Carolyn Evans and her husband, Ray, saw their new house, it was love at first sight—but that didn't mean it was perfect. To update the residence's old-fashioned design, they called on decorator Angie Hranowsky , who she soon embarked on an extensive renovation, shuffling around the layout to create a laid-back, family-friendly vibe for her clients. Here, Hranowsky takes us behind the scenes of the vibrant remodel.
I was actually aware of this house long before the client decided to buy it. It's one of just a handful in Charleston, South Carolina, that has really beautiful midcentury architecture; they’re few and far between. I’d never been in it, but I knew about it. Carolyn, Ray, and their kids were living in a house downtown in the historic district; I had designed that house for them, too. She called me and said, “I think we’re ready to move.”
This house had been for sale for a little while, but then it had been taken off the market. They approached the realtor to see if the owner would still be interested in selling it. Carolyn said, “We’ve got this really cool house. You have to see it and tell us if you think we should buy it.” I went over there with them and we met the realtor at lunchtime. As soon as I opened the front door, I turned around and said, “You need to buy it.” The original living and dining rooms had wood beams, the ceilings were very high, and the living room had this beautiful brick fireplace. There were tall walls of glass on both sides of the house.

Looking out onto a heavily shaded terrace, the original kitchen was gloomy.

The new site for the kitchen, to the right of the sliding doors in this photo, had only two tiny windows.
Your comment