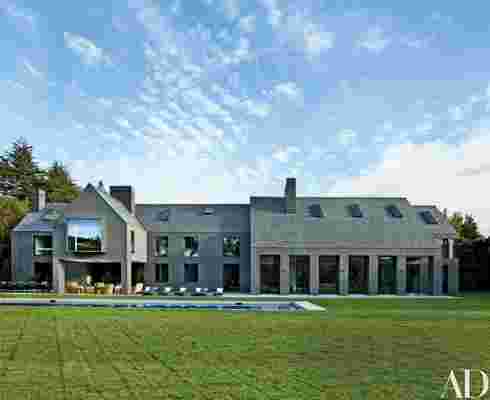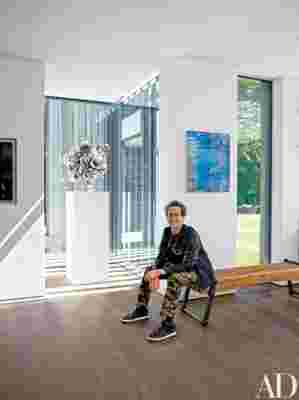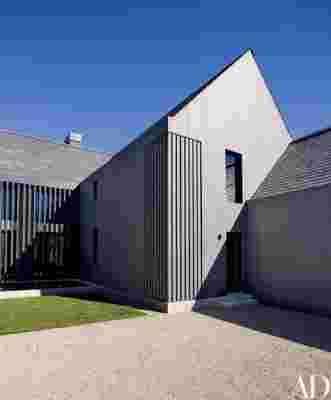Brian Grazer’s Clunky Santa Monica Mansion is Transformed Into a Sleek Contemporary Gem
This article originally appeared in the March 2015 issue of Architectural Digest.
Hollywood mogul though he may be, when it comes to the way he lives, Brian Grazer defies typecasting. For years the prolific spiky-haired producer of such big-screen hits as Splash, Apollo 13, and Frost/Nixon resided in the reclusive upper reaches of Los Angeles's Pacific Palisades neighborhood, in a 1930s Cliff May ranch house that was decorated in a fairly traditional style. But five years ago, after a divorce, he sold the place—to Jennifer Garner and Ben Affleck—and resolved to make a significant change. "The goal was pretty simple," Grazer says. "Give me the opposite of what I had."
A 12,000-square-foot behemoth in Santa Monica initially seemed anything but promising. Created in smorgasbord fashion, the rambling structure featured sections in a mélange of styles, from English manor to Art Moderne. Crossing the kidney-shaped pool in the backyard was a bridge that led to a faux mini-Matterhorn with waterfalls descending from its summit. Grazer's trusted advisers did not encourage him to buy. Still, he was captivated by the nearly two-acre site, just a mile from the ocean and with infinite views over the storied Riviera Country Club golf course out to the majestic Santa Monica Mountains. Grazer saw potential in the generous spaces, which he envisioned as flexible enough both for hosting the parties he regards as an occupational hazard and for spending quiet time with family, who now include his fiancée, Veronica Smiley, and his four children from previous marriages. "I enjoy being around people and energy, and yet I don't always want to socialize," the producer says. "In this house I can entertain a crowd or open the gate and ride my bike to the beach."
Grazer's friend Brad Grey, chairman of Paramount Pictures, introduced him to architect Mark Rios, founding principal of the L.A. firm Rios Clementi Hale Studios, who saw in the long, central volume at the heart of the existing hodgepodge the makings of a sleek contemporary barn. That design conceit, however, wasn't an easy sell. "To Brian, the word barn wasn't positive," Rios recalls. "It sounded too country. Then I showed him some Swiss houses that are tied to that vernacular but are very modern, and gradually he came around."
Rios streamlined the main body of the house, removing a number of unnecessary and visually disruptive architectural protuberances, skimming dormers and clerestories, and staining the cedar façade a color that matched the slate roof to achieve a crisp, harmonious whole. "I wanted the house to have a tailored quality," says the architect. "Self-assured without being grand."
He also made sure there were abundant terraces for dining or relaxing and installed glass walls that can be opened wide for the breezy plein-air quality Grazer sought. "I had gone to George Clooney's house, and it had this wonderful indoor-outdoor feel," Grazer says. "I told Mark that was a feeling I really liked."



On the grounds, Rios added a basketball court and a yoga platform, and he converted an existing guesthouse into an artist's studio, where Grazer paints in his free time. Replacing the kitschy swimming pool is an über-minimalist rectangle that almost disappears into the expansive lawn. "I love big lawns, where my kids can play," Grazer says. "When I was a kid I always wished for a bigger one."
Your comment