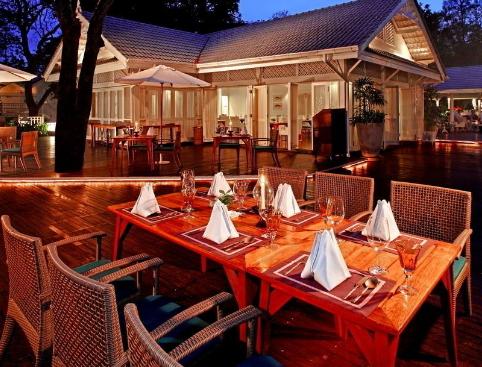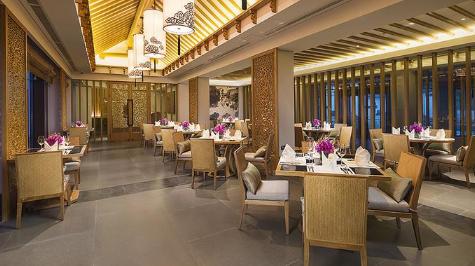Division of the Functional Areas in Catering Space
1. Layout of Desks and Chairs
In the design of high-end restaurants, it is best not to adopt the layout of row tables. Otherwise, the whole restaurant can be seen at a glance. This makes the dining space boring. Various forms of partitions should be made and then recombined. This can increase the decorative surface. It can also divide the area well, leaving guests relatively private space. Generally speaking, customers will choose seats near the corner or window when entering the restaurant. This is from the perspective of consumer psychology.
The partition layout in the dining space can well meet the needs of consumers' private psychology. Consumers during the meal can have a private dining area. The layout of partitioned desks and chairs has other benefits. It ensures the privacy and safety of sound, sight and other aspects during the dining process. This layout also leaves a flow opening for consumers. It provides necessary space for entry and exit and serving.

The layout of tables and chairs makes the whole space a whole. It will make the dining process lack privacy and security. Customers' vision and hearing will be disturbed to a certain extent.
2. Rules of Plane Planning
There are indeed many rules to follow in the overall layout of the restaurant. Users can design the plane layout effect according to these rules. When designing restaurant space, the size and layout of the space must be considered. The rationality of channel width should also be considered. The number of dining tables should not be pursued too much. The general arrangement method of guests is arranged at the window or by the window. There are many cases where visitors are in groups of 2-3. The composition of guests should be determined according to the situation of visitors. The general guest configuration forms are vertical and horizontal. It also has horizontal and vertical combinations, dot types, and other types. These should be based on the size and style of the store.
3. Arrangement of Private Rooms
In the plane layout design, the size of single rooms should be diversified as much as possible. It is better to separate the dining room entrance of some VIP single rooms from the main entrance of private rooms. At the same time, the exit of the preparation room should not face the dining table. It is very important to separate the service corridor from the guest corridor in the private room area. Too much cross will reduce the quality of service. A good design will clearly distinguish the two corridors.

4. Moving Line Design and Functional Area Adjustment
In this step, the connection design is carried out according to the position of the functional space. This is the moving line design. This design should divert service personnel from customers as much as possible. At the same time, the connection point of active line transformation should be handled at the transformation of functional space. Designers should control the service path to the shortest possible. Ensure smooth connection of all functions while improving service efficiency. After the preliminary completion of the moving line design, the designer can slightly adjust the position and size of the functional space. This should be based on the arrangement of moving lines and without disturbing the whole spatial pattern and order. After the adjustment is completed, the spatial layout of the dining space is basically completed.
Your comment