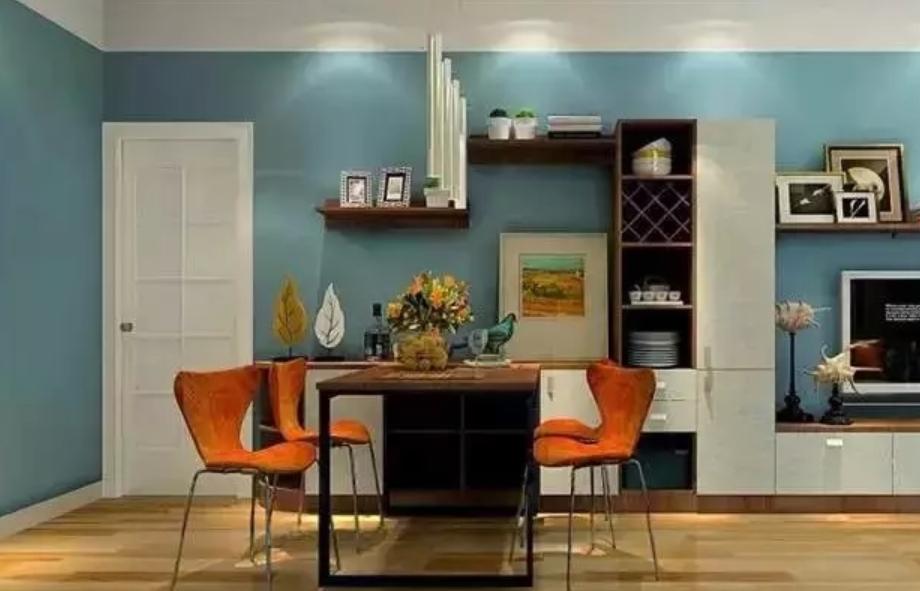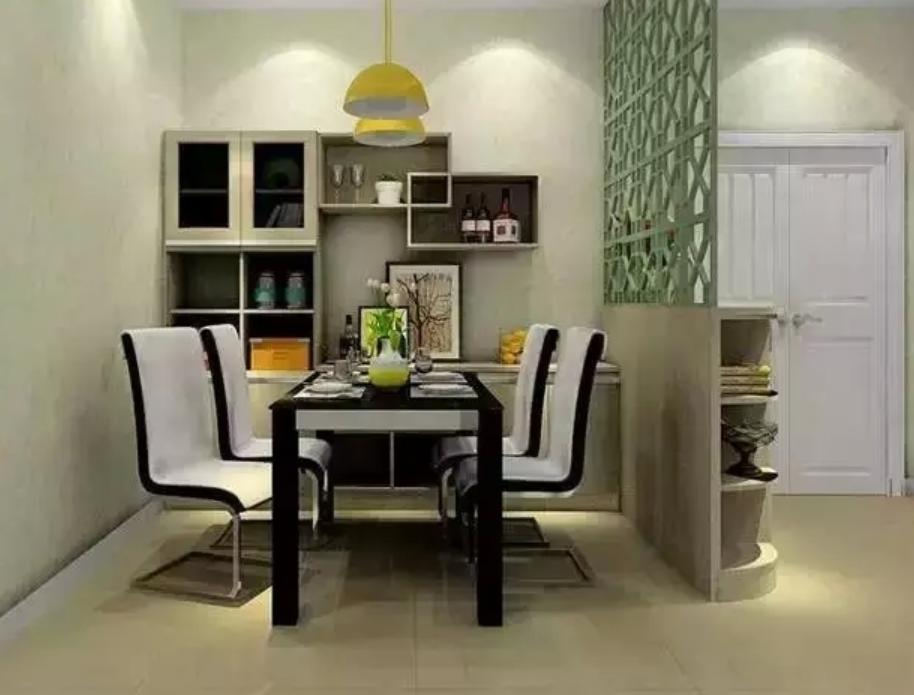How to Decorate Small-sized Dining Room
The dining room is a place for a family to eat and communicate. Even if the house is small, it must have it. Many homeowners will wonder how to design and lay out a small dining room within a small area. I would like to share some design cases of small-sized dining rooms. They are recommended by designers. I hope you can find the one you like.
The dining room with the booth style is suitable for small apartments. There is a certain storage space at the bottom of the booth. The dining table is placed against the booth. You can place the dining chair on the other side under the dining table. This is convenient for walking at ordinary times. You can combine the booth and the low shoe cabinet together. You can place green plants and decorative paintings above. This can make it more beautiful. You can use the grooves and defects of some apartments for embedded storage. Simple dining tables and chairs are combined with practical booths. This is to meet the needs of small apartments for dining rooms. The styles of the booth are varied. You can arrange it according to the shape of the dining room. Arc-shaped and L-shaped booths can make full use of the space without causing vacancy and waste of corner space.

People who don't like booths can choose tables and chairs with simpler styles when designing small dining rooms. They can paint the background wall in fresh colors. This is beautiful. You should be careful with the storage design of small-sized dining rooms. You can put a low bucket cabinet on the edge of the dining table and chair. People can green plants and decorative paintings above the bucket cabinet.
If the wall surface on the edge of the dining room can be removed and changed, you can make an embedded side cabinet. Open lattices and closed cabinets are combined. This is to store various things in different categories.
For small-sized apartments, you can consider making open-style porch, dining room and kitchen. You can use half wall, bar counter, low cabinet and so on as partitions. This can enhance the storage capacity without affecting the line of sight.

Most open kitchens connect kitchens and dining rooms together. This can save partition space and a generatrix. This can improve the utilization rate of space. It solves the problem of insufficient space.
For this kind of open kitchen, we must pay attention to the design of lampblack. Light lampblack cooking is the main cooking method in the home.
You can make good use of the kitchen bar. The bar counter is practical and convenient. It can meet various needs. In the design of compact space, it can solve the problem of living needs.
The bar counter is placed in the middle of the kitchen and the living room as a partition. It can divide the area. It provides an extra console for the kitchen. Food can be served on the bar counter when eating. Even if your home is not an open kitchen, you can install a small bar counter in the kitchen. In this way, there is a small dining room. Build a shelf by the wall or window and you will have a small bar counter. You can a simple meal and look at the scenery outside the window. This is an enjoyment.
After reading the above dining room designs suitable for small apartments, have you found the one suitable for your own family?
Your comment