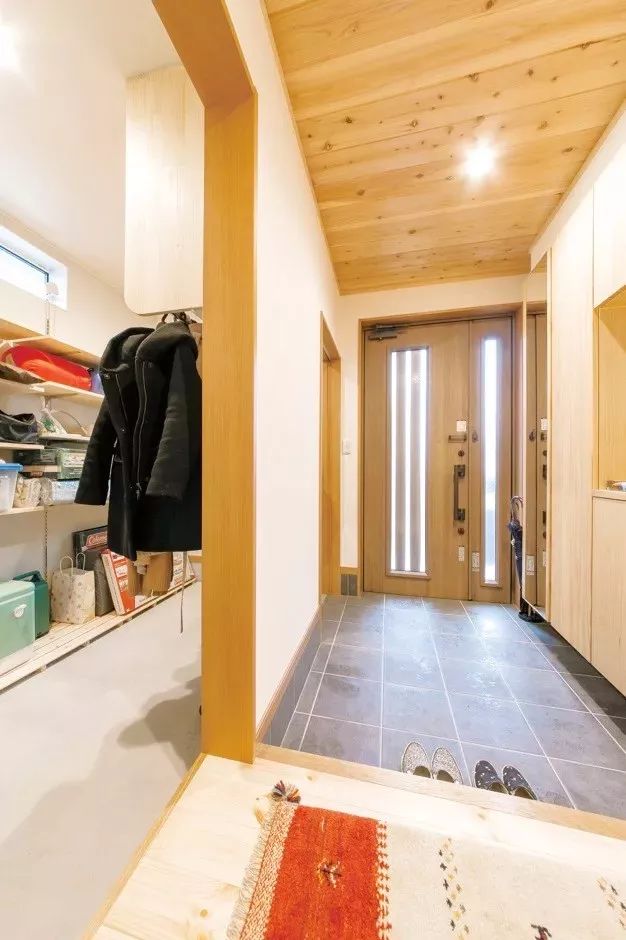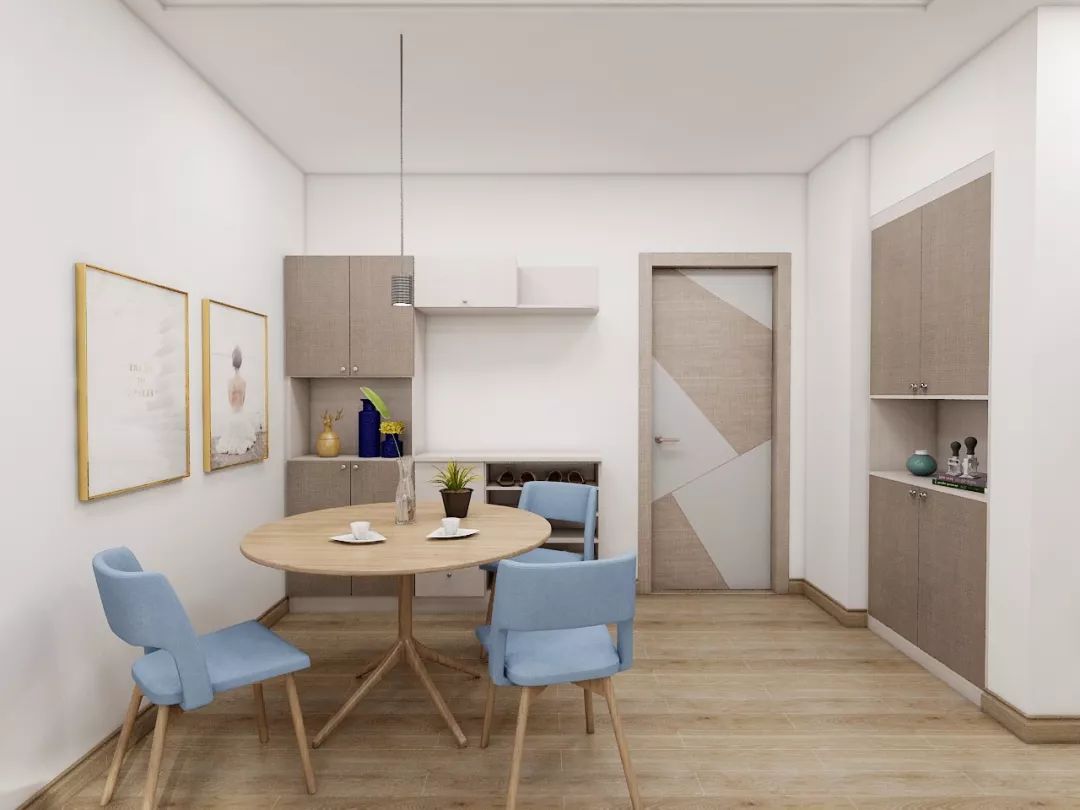How to Design Porch Cabinets for Different House Types
The porch is the facade of a home. Although the area is not large, it has powerful functions. Many people will change shoes, place bags and hang clothes at the porch when they return home. For the porch cabinet with better decoration, more items can be placed. Although many families have decorated the porch cabinet, in the later life, they can still see the shoes are messy at the porch and the clothes are not so regular. In the face of various styles of porch design, many people will feel that the porch cabinet is useless. If you want to have a good storage effect, you cannot do without the design of the porch cabinet. In the face of different apartment types, the following is an introduction to several types of porch cabinets.
Corridor Porch
Corridor porch is a common porch for many families. This kind of porch will set aside a transition area similar to a corridor at the entrance. It can avoid the embarrassing scene of taking the living room in a glance. The porch of this type of apartment can be designed as an I-type porch cabinet. The shoe cabinet is embedded in the wall, which will not occupy more space and is convenient to store.
Independent Porch

Some families have large areas. There will be an entrance garden after entering the door. The porch is also independent. In this case, the porch can be divided into independent storage rooms. This will make a reasonable layout of the usable area. Not only can clothes that are worn when going out be placed in the storage room, but also various items such as various cleaning tools can be placed. It helps everyone to solve the problem of housing storage. If the area of the porch is large enough, it can be built into an oversized storage room. This will have greater functionality and practicability.
Special Porch
For some small-sized families, when planning the housing area, there is no extra space for the porch. The feeling of pushing the door and entering is very embarrassing. Everyone should design different porch cabinets according to different situations.

1. Open the door to the kitchen. In the corner of the entrance door, a porch cabinet can be made on the wall of the vertical entrance door. This can not only ensure the overall effect of the kitchen, but also avoid embarrassing scenes.
2. Open the door to the living room. In this case, a sideways porch cabinet can be placed at the door. It can also be partitioned by glass, which not only ensures storage but also ensures permeability. If the door is opened twice for the living room and the dining room respectively, the porch cabinet with vertical wall surface can be set on the side with larger area. It can avoid blocking the line of sight. It can be partitioned reasonably.
There will be different design methods for porch cabinets for different apartments. You can let professional decoration companies design for you. Of course, considering the practicability, the porch cabinet must be designed to be more convenient for storage and kept clean and tidy in daily life. Only in this way can the home look warmer and more comfortable.
Your comment