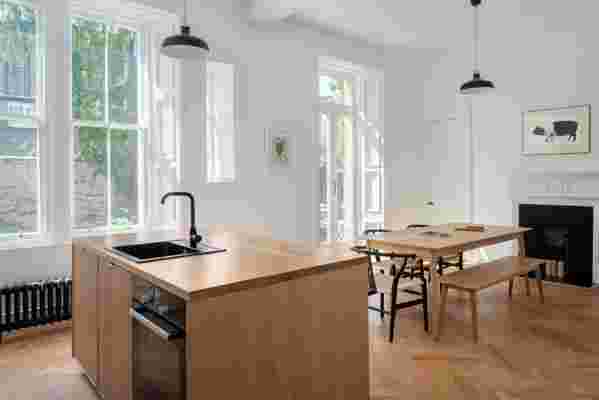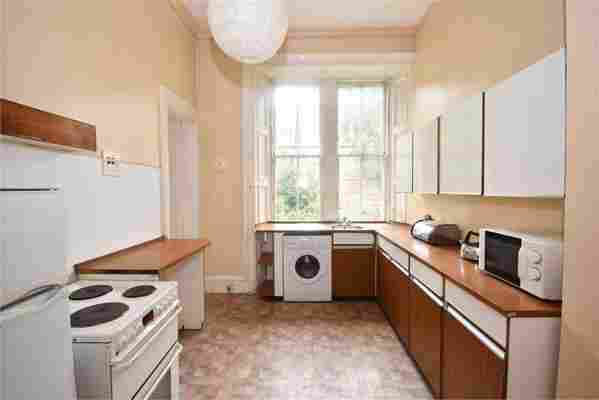In This Edinburgh Kitchen, IKEA Cabinetry Is Unrecognizable—In the Best Possible Way

Luke opened up the tiny, old kitchen to the dining room to create one airy space.
Luke McClelland designed tons of high-end kitchens for clients before he took on the task of renovating his own. Though the Edinburgh-based architect had just a fraction of the budgets he was accustomed to working with, he was determined to achieve an equally bespoke-looking result.
To pull off that handcrafted vibe, Luke cleverly refined IKEA cabinetry. He encased the system in a stud bulkhead to make it appear as if it’s recessed into the wall and installed a combination of matte black and oak veneer fronts in a repetitive fashion for a cohesive, Scandinavian aesthetic.
Luke selected full stave oak countertops that not only serve as work surfaces but also frame the doorway and upper cupboards to wholly integrate the space. Fused with ample natural light, treetop views, and original features like single-glazed windows and ornate molding, the low-cost project seems totally top-grade.

“All of the rooms were covered in mold and had fallen into disrepair,” Luke remembers. “When we turned up there was a lot of work to do.”
Kitchen location: In the charming Stockbridge suburb of the Scottish capital, Luke’s apartment occupies what was once the drawing-room level of two Georgian terraced houses. Though it’s just a 10-minute walk from the city center, the home is surrounded by lush gardens that provide a sense of seclusion.
The before: “It hadn’t been touched since someone had bought it in the early ’70s, so it had patterned wallpaper and nicotine stains and gunk that you just could not remove,” Luke recalls. “The kitchen was really old and falling apart. Cables were hanging out everywhere—all the wiring was pretty much condemned. It was still really grand and beautiful but in absolutely awful shape.”
Your comment