Sustainable Architecture designed to prove that this eco-friendly trend never misses!
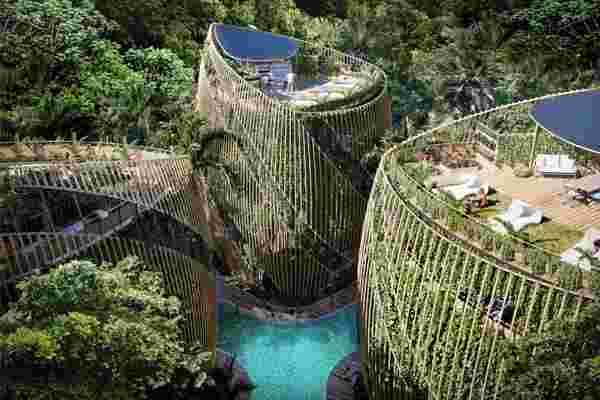
With the world turning topsy turvy since the pandemic hit us, living in a sustainable , conscious, and smart manner has never been more imperative. Our homes should seamlessly integrate with, and nourish the planet, not drain her resources and reduce her lifespan. Being at one with Planet Earth, while taking rigorous care of her has never been more of a priority. In an effort to encourage an eco-friendly way of life, sustainable architecture has been gaining immense popularity among architects! They have been designing sustainable homes. These homes aim to harmoniously merge with nature, co-existing with it in peace, and allowing us to live in equilibrium with the environment. They reduce their carbon footprint and encourage a sustainable and clean lifestyle. And, not to mention they’re aesthetically and visually pleasing as well! From a breathtaking residential building in Mexico that comes with its own vertical forest and solar panels to a sustainable DIY flatpack cabin – these amazing homes will convert you into sustainable architecture advocates!
1. Living in The Noom
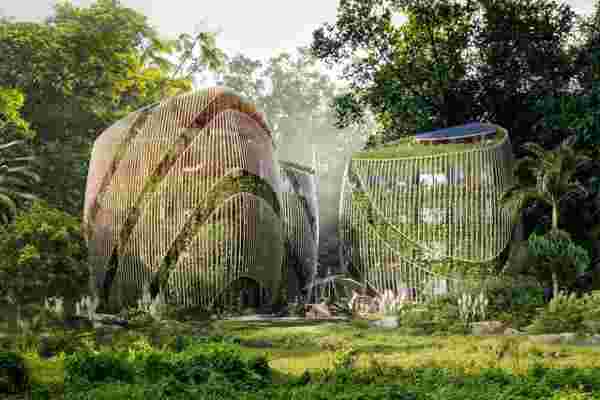
Designed by Mexico-based Sanzpont Arquitectura, ‘Living In The Noom’ puts you in the lap of nature and luxury. Its sanctuary-esque design focuses on three broad pillars – Wellness, Sustainability, and Flexibility. The community features multiple 4-storeyed houses with a uniquely alluring triangular shape, characterized by vertical bamboo channels and a vertical forest growing on the outer facade of the building. Finally, the structure culminates in a terrace on the fifth floor that has solar panels for harvesting energy, and an urban garden where the residents can grow their own food. The project integrates bioclimatic and sustainable strategies such as rainwater harvesting, wastewater separation, wetland for greywater treatment, biodigesters, compost area, and more notably the vertical forest on the outside of each building, which aside from providing a touch of greenery, also filters/purifies the air coming through into the house, and helps reduce the temperature of homes – a phenomenon more commonly known as the Heat Island Effect.
2. Prestige University
Located in Indore, India, Prestige University blends organic architecture with sustainable building practices to take full advantage of the environment’s natural resources and climate. Inspired by traditional Indian architecture, Sanjay Puri Architects first looked to Indore’s natural climate and local resources to build energy-efficient and sustainable infrastructure. Coming from the cavities formed by the top-level green terraces, fractured sunlight and plenty of ventilation pour in through the second-floor ceiling of Prestige University, where the bulk of classrooms are located.
3. System 00
Each cabin ‘system,’ comes prefabricated in a flat-pack layout that can be assembled either by amateur or professional builders depending on the model. System 00 is described as Backcountry’s “essentialist A-frame shelter.” Stocked with only the essentials, System 00 measures 10’x10’ and was designed to welcome living spaces such as a single bedroom with room for one sleeping bunk, a meditation studio for yoga, or an open space for working on art.
4. Hangzhou Olympic sports center
The architecture firm NBBJ built a sustainable Olympic sports center in Hangzhou, China. The sporting venue comprises of two sculptural elements with intriguing lotus-petal elements. Generative parametric scripting was utilized to conserve resources, to allow views of the Qiantang River, and bring fans closer to the field. It’s an active destination for the fans, and community throughout the entire sporting process.
5. Alive
Alive is pushing the boundaries for probiotic buildings and multi-species architecture. The installation is exhibited at the Venice Architecture Biennale to demonstrate how organic materials with microbial properties could be used in architecture to help create healthier environments for humans. It has a room made of rough organic, porous material that provides a large surface area and many different microclimates for various types of microbes. Alive also includes macro-spaces for humans and micro-spaces for microbes, as well as material interfaces for exchange between these different species.
6. Rain Catcher
The Rain Catcher by Tactus Design Workshop is a 3D-printed house that boasts a sustainable and self-sufficient design. Built from raw earth, and mixed compounds, the carbon footprint of the home is extremely low. The roof is designed to collect rainwater, which is then filtered and utilized internally. The Tactus Design Workshops plans to print the Rain Catcher from clay-based earth. They aim for the home to be completely self-sufficient in terms of heating, electricity, water provision, and the off-grid structure.
7. The Ursa
Tiny houses on wheels have to have a length of 4m, 5m, and respectively 7m, to be 2,5m wide and to have a maximum height of 4m. The Ursa tiny house is currently located in Cascais, Portugal, and can function completely off-grid as a cabin or a remote office! The roof features a 5% slope which allows rainwater to easily drain into a couple of tanks with a total capacity of 650 liters. This water is then redirected to the kitchen sink, the bathroom sink, and the shower where it’s filtered and reused. Then the reused water goes into another tank which redirects it to water the plants.
8. Short Story
Accruing nearly three weeks in construction time, Short Story was built in the same Territorial Revival architectural style as its adjacent buildings using sustainable building materials and a low-impact construction method. Clad in recycled paper and adobe, Short Story uses both materials like insulation and render for the walls. Designed and built using the Raumplan theory, Short Story comprises a single cubic volume with an interior space that’s divided into varying wooden tiers and quadrants. From different angles of the building, Short Story’s living spaces change in size and function, housing compact spaces that resemble sleeping nooks and even lofty atriums with high ceilings.
9. Rast
Designed by David and Jeanette Reiss-Andersen of Oslo-based Norske Mikrohus, Rast is a modern tiny home clad in dark-stained Norwegian spruce. It is constructed with Nordic weather conditions in mind – the roof can withstand heavy snowfall and the walls incorporate thick insulation made of wool, glass, and aluminum – all sustainable materials. On sunny winter days, occupants can stay warm and comfortable inside while still feeling tied to the outdoors. “The large window in the shower really puts you in touch with the natural surroundings,” David says.
10. The Welcome to the Jungle House (WTTJH)
WTTJH is built within a rejuvenated heritage façade of rendered masonry, steel, timber, and greenery – it is where Victorian row terrace housing meets and a post-industrial warehouse aesthetic. The two-story home was close to collapse and originally occupied the 90sqm triangular site. Due to strict heritage controls, it was untouched and in despair till the rejuvenation project by CPlusC brought it back to life in a way that was conducive towards a better future for the industry and the planet.
Top 10 sustainable cabin designs of 2021
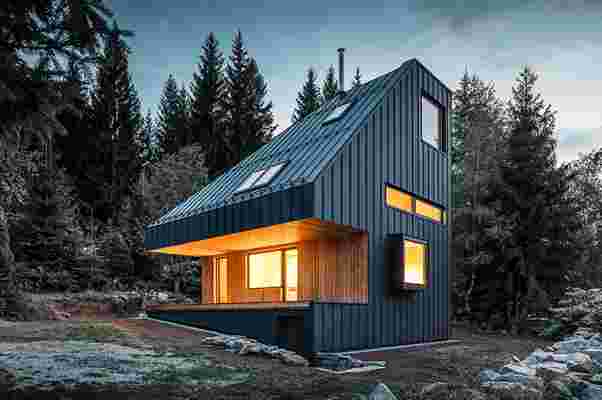
Living a sustainable and eco-conscious life in today’s crumbling world has become imperative! And, architects are trying their level best to create structures that reduce their carbon footprint and encourage a sustainable and clean lifestyle. Homes, offices, hotels – almost every type of structure is being pushed down the sustainable route. And, why shouldn’t cabins be included in this mix? We all enjoy a peaceful cabin retreat every now and then, and if we can do it in a sustainable style, then why not?! And, we’ve curated some of our favorite sustainable cabin designs that not only take care of Mother Earth but also take our breath away! From a net-zero energy cabin that brings the wilderness experience to city living to a 40sqm sustainable cabin built from repurposed materials – these sustainable cabins will have you vacationing in the most eco-friendly manner possible!
1. Weekend House Nové Hamry
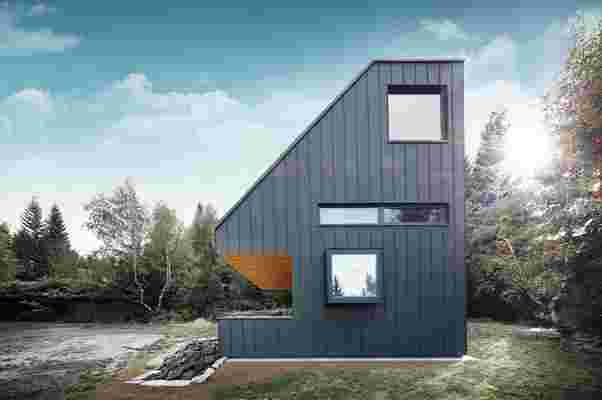
The architectural CMF for the cabin has been inspired by the spruce trees that surround it, so there are a lot of shades of gray and dark green. Weekend House Nové Hamry features connection points for solar panels and vertical wind turbines to make it energy self-sufficient. The roof and most of the exterior are covered in the durable, anthracite-colored aluminum cladding. This resembles oiled black wood and adds to the minimal, modern, elegant aesthetic of the cabin. The area gets a lot of heavy snow so to manage the load, the angular design also features a steeply sloped roof. The structure is constructed from cross-laminated timber panels.
2. Hüga
Developed from the Danish word Hyggee, Hüga was conceptualized, designed, and built over a span of 24 months, during which Grandio’s team of designers were able to produce a 45 m2 residence with space for a bedroom, living room, bathroom, kitchen, and dining area. The final results are these hüga units that are built with reinforced concrete and designed for minimal maintenance as well as reducing your energy costs. These compact homes can withstand all climates and adverse conditions, including earthquakes, wildfires, and hurricanes. Hüga homes are also mobile and modular so much so that you can extend your house in plan in just one day. Weighing about 55-Tn, Hüga requires a team and machinery for transportation but can be placed according to the prospective resident’s preference.
3. System 00
Each cabin ‘system,’ comes prefabricated in a flat-pack layout that can be assembled either by amateur or professional builders depending on the model. System 00 is described as Backcountry’s “essentialist A-frame shelter.” Stocked with only the essentials, System 00 measures 10’x10’ and was designed to welcome living spaces such as a single bedroom with room for one sleeping bunk, a meditation studio for yoga, or an open space for working on art. Backcountry’s smallest cabin, System 00 was designed to be self-assembled by a team of four to five builders within a week. Requiring no heavy machinery, System 00 is the only cabin from Backcountry’s catalog that does not require a construction permit.
4. Gawthorne’s Hut
Gawthorne’s Hut is stationed on an expansive plot of Wilgowrah’s farmland, right beside a small, quaint pond. The tiny home was born out of Wilgowrah’s desire to introduce the possibilities of alternative income sources for farmworkers. Designed in a similar form to other farmland structures like hay sheds and outbuildings, Gawthorne’s Hut’s 30-degree roof hosts an array of north-facing solar panels to provide the farmhouse with internal and external power.
5. Hemmelig Room
Calling the bookworm’s oasis Hemmelig Room , or ‘secret room’ in Norwegian, Studio Padron built the entire tiny cabin from disused mature oak trees that were felled during the main home’s construction. From the outside, Hemmelig Room finds a geometric structure clad in blackened timber. Following the main home’s construction process, the felled oak trees were cut into large, rectangular log sections that were left to dry over several years before building Hemmelig Room.
6. City Cabin
Situated in one of Seattle’s most established residential areas is the ‘City Cabin’ . Jim Olson, the co-founder of the acclaimed architecture studio Olson Kundig, designed this urban retreat for a longtime friend who absolutely adored his cabin in Puget Sound. Jim had been working on this cabin since he was 18 years old, and she insisted that it should be the inspiration behind her upcoming home. She also wanted to capture the unfettered and gorgeous forested feel that lingered within and around the home.”The client wanted to feel like she was living in the wilderness when, in fact, her home is on a regular-size urban neighborhood lot,” Jim said. And, City Cabin is a true reflection of that!
7. Canton House
Careful not to disrupt the area’s wooded landscape and to maintain the cabin’s initial off-grid aspirations, Marc Thorpe equipped each cabin hotel with a solar kit and roof to ensure the cabin has plenty of renewable energy available for power. Each solar kit comes with a 1800W solar generator to provide backup power for the four 100W 12V mono solar panels that line the cabins’ roofs. Inside, guests enjoy a minimal interior that’s lined and finished in plywood. Built as supplementary retreats for guests of the area’s main hotel, Tara Luanei, Canton House offers a respite in nature that’s unique to the Carpathian Mountains.
8. Ohariu
Ohariu was built by First Light Studio and Build Tiny from a client’s brief calling for, “a refined tramping lodge on wheels.” That’s code for hiking, for all us Americans. Since the tiny home would primarily be used for hiking trips and traveling throughout the outdoors, Ohariu was built to be adaptable and versatile above all else. Inside, the living spaces are described by the architects at First Light Studio as being, “more a large and very detailed piece of furniture than a traditional house build, the fit-out [focusing] on the things that are important and necessary.” Catering to the necessities and casual family pastimes, the tiny home is doused in modular and multifunctional design that’s surrounded by creamy poplar plywood walls and silvery fittings that add a touch of refinement to an otherwise bare interior.
9. The Nook
Brimming with artisanal goods and artwork of local craftsmen and artists, The Nook was designed to bring the handcrafted touch of the old world into the modern era. Described as a “collection of stories,” Belleme designed The Nook to link his personal history to the surrounding forest and architecture of the cabin. The tiny cabin is constructed from a collection of locally felled trees that Belleme memorized during a five-year stint spent in the Appalachian woods, during which he learned primitive building skills like creating a path of hand-split logs that leads to The Nook’s front entrance.
10. Kynttilä
This cabin is built on Lake Saimaa and is right on the border of lush woods and endless serene water. The prefabricated cabin only takes one day to be assembled. Helsinki-based architecture firm constructed Kynttilä from cross-laminated timber (CLT) with the exteriors featuring larch board cladding. CLT is a wonderfully eco-friendly construction material that offers high strength and structural simplicity for cost-effective buildings. It has a much lighter environmental footprint than concrete or steel. CLT is also quicker to install, reduces construction waste on-site, improves thermal performance, with light handling duties making it better for health and safety, and is versatile enough to be molded according to different designs.
Top 10 prefab architectural designs of 2021
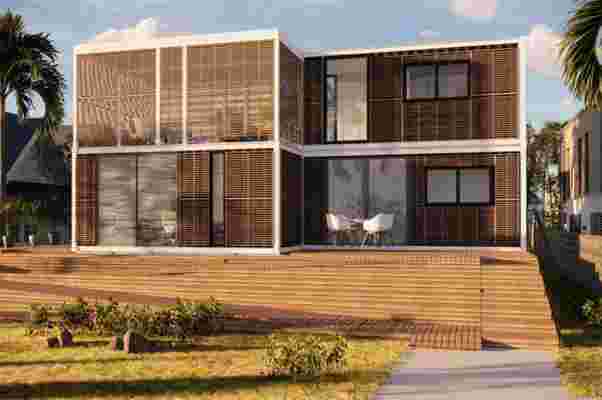
Prefabricated architecture has been gaining a lot of popularity and momentum recently! It basically involves making buildings or building various components at a particular location, one that is better suited for construction, and then once completed, transporting it to the final site or location. Prefab architectural designs have a multitude of benefits – they keep costs down, ensure projects are more sustainable and efficient, and they also prioritize and pay attention to simplicity and modularity. And we have curated a collection of our favorite prefabricated designs for you – from a prefab cabin with a rustic personality and modern details to a micro resort made from three prefab timber cabins – these prefabricated designs are a part of an integral growing trend in modern architecture, and could be the future of it as well!
1. ARCspace
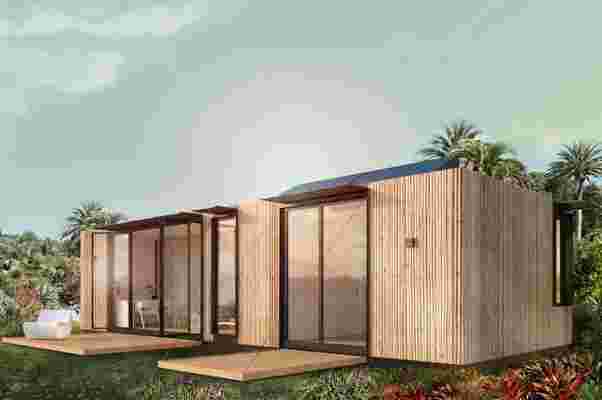
Meet ARCspace, a modular architecture firm that is constantly creating innovative designs and material development to do its part in curbing the emissions for their industry using sustainable, affordable, prefabricated homes. All structures are prefabricated for highly efficient and quick builds which reduce emissions and minimizes waste. ARCspace reports the buildings are “spec-built from the ground up in 40-60% less time and cost than traditional construction.” Residents can fully customize their tiny homes or even scale up to the size of traditional homes and have a huge range of interior design details to choose from including optional elements that provide off-grid power and water. Some homes feature self-contained atmospheric water generators called Hydropanels that are grid-independent and pull a few liters of drinking water out of the air each day.
2. Iniö
Iniö is a prefabricated log home from Pluspuu designed for a Switzerland-based Finnish couple who’d like a holiday retreat in their hometown of Heinola. Pluspuu knows log cabins better than we do. Based in Helsinki, the prefabricated log cabin design company constructs high-quality log houses and cabins alongside Pirkanmaa-based Ollikaisen Hirsirakenne Oy, a family-run cabin construction company with over 40 years’ worth of experience. For a Finnish couple who relocated to Switzerland, Pluspuu’s prefabricated Iniö log house came as the ideal home for holiday retreats in their hometown of Heinola.
3. Exosteel
Exosteel comprises a group of modular steel homes that would be constructed using a 3D-printed construction system that supports and distributes all the functional elements of the building. Mask Architects co-founders Danilo Petta and Öznur Pınar Çer felt inspired by Costantino Nivola’s sculpture work, in particular a travertine sculpture called ‘La Madre.’ Punctuating the terrain of a sloping mountainside in Sardinia, Exosteel is comprised of heart-shaped, white homes with center ‘energy towers,’ oriented in the same way as the head on Nivola’s ‘La Madre.’
4. Uni Villa
Studio Puisto collaborated with nature tourism entrepreneur Kari Vainio and installed the first prototype in the forest of Hyvinkää, Finland. One 1,205-square-foot, U-shaped villa is the core of the layout and consists of two accompanying studio units. All three units come with a keyless check-in system and ready-made furniture. Uni means “dream” in Finnish and it alludes to the dreams that aspiring hospitality entrepreneurs will be able to fulfill their own micro-resorts that won’t require the big capital investment that hotels do. This first Uni Villa even won the title of Best in Finland in 2020! Two courses were designed by Canadian golf course architect Thomas McBroom and are set in the most pristine environment between a natural forest and a lake.
5. Hüga
Developed from the Danish word Hyggee, Hüga was conceptualized, designed, and built over a span of 24 months, during which Grandio’s team of designers were able to produce a 45 m2 residence with space for a bedroom, living room, bathroom, kitchen, and dining area. The final results are these hüga units that are built with reinforced concrete and designed for minimal maintenance as well as reducing your energy costs. These compact homes can withstand all climates and adverse conditions, including earthquakes, wildfires, and hurricanes. Hüga homes are also mobile and modular so much so that you can extend your house in plan in just one day. Weighing about 55-Tn, Hüga requires a team and machinery for transportation but can be placed according to the prospective resident’s preference.
6. Casa R
Think of this cabin as a safehouse for when you are facing harsh weather conditions. Casa R is perched in the Andes Mountains in Southern Chile giving views of the vast parklands and nature reserves. It is the ideal destination to be immersed in nature but the area is also known for its extreme climatic conditions and that is exactly what Casa R’s design aims to guard against – nothing can stand between you and a cozy night at your cabin in the woods! Felipe Lagos is a Chilean architect of the Santiago–based studio TuCroquis who has previously designed many local homes that take the rapidly changing weather into account. Casa R is an extension of that range, it is a modular holiday cabin residing in the middle of a lush forested site.
7. The Falcon House
Partly immersed in the surrounding woodlands, the Falcon House pokes through from the nearby forest with sharp angles and a geometric silhouette. Conceived to maximize the total living space and available views of the surrounding landscape, Koto flipped the Falcon House’s layout upside down. Nicknamed the Upside Down Home, Koto’s latest home is defined by two cuboid modules stacked almost perpendicularly together.
8. AUAR
AUAR comprises a modular timber building method that designs prefabricated, custom homes based on a given site’s conditions and landscape, and the buyer’s lifestyle and home preferences. Relying on robotics and custom automation methods from ABB Robotics, AUAR redefines what homebuilding can look like in the 21st century. Through AUAR, individual timber building blocks, chosen for the building materials renewability, are robotically prefabricated and stacked together to form tiny dwelling units.
9. Pi House
This prefab dwelling comes flat-packed in multiple boxes and can be assembled in 45 days without the help of heavy machinery. It uses extrusion-die aluminum framing that’s anchored with rebar to the ground or a poured concrete foundation. Just like a Lego set, there is a network of steel doughnuts that spans lengths of up to 30 feet to support the structure. The aluminum studs link seamlessly to joists and the exterior cladding is clipped onto the frame. It’s a method that could be extended to 45 feet which makes it modular and easier to expand in case the home belongs to a growing family. Pi House can be shipped anywhere, the system allows it to be the perfect structure for single-family homes as well as larger projects like social housing.
10. Stilt Studio
Bali-based architect Alexis Dornier has created small prefabricated homes on stilts called Stilt Studio. These homes can be set up and erected without causing any substantial damage to the surrounding landscape. Dornier says, “The reality here (in Bali) is that we often find leasehold plots with a limited amount of years. This situation calls for us to tread lightly through prefab ‘PropTech’ structures that could be packed up and re-erected someplace else.” He aims at building the homes from cross-laminated timber, hence making them environmentally friendly as well.
Your comment