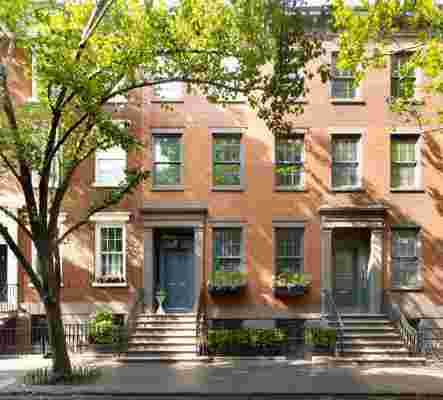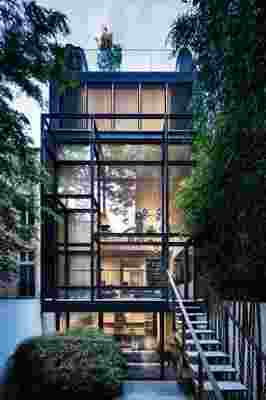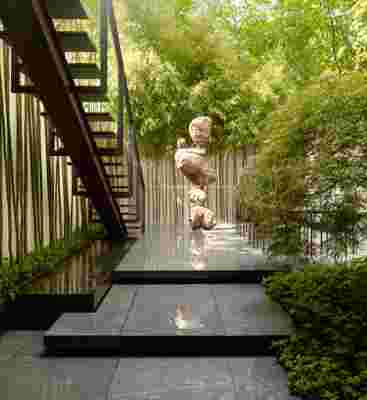This Classic Greenwich Village Townhouse Has Delightfully Modern Interiors
From the street, you would think it was the quintessential Greenwich Village townhouse—all red brickwork and Greek Revival touches. But behind its classic façade lies a vestige of disco-era bravado. Renovated by Paul Rudolph in the late 1970s, the home unfolds as an experimental sequence of spaces, with a double-height living room that looks onto the back garden through a sculptural window wall and cantilevered trellis. “There’s this unusual tension between the front and the rear,” notes architect Steven Harris, whose firm recently updated the house in collaboration with designer Joe Nahem .
When the current owners, Paul and Erin Pariser, purchased the property four years ago, it needed some help. (“The place was a complete mess,” says Erin, not putting too fine a point on things.) From what everyone could piece together, Rudolph’s original plan had been derailed by the divorce of his clients and the subsequent tightening of purse strings. As a result, front rooms were left untouched, retaining their 19th-century character. The trellis, meanwhile, was executed in timber two-by-fours rather than Rudolph’s beloved bronze. “It was obvious the wood was meant to be metal,” says Harris, who consulted contemporaneous Rudolph projects, among them the late architect’s own Beekman Place abode.
At the Village townhouse, what Rudolph did complete had fallen into disrepair. The trellis was buckling, stairs were on the verge of collapse, and the window wall had sagged, causing gaskets to break and glass panels to fog. The decor, meanwhile, was unhappily dated—to say nothing of the roof, which had become a maze of HVAC equipment. But if you could see past the chaos, the energy of Rudolph’s scheme still reverberated. “It took some bold visionaries to buy this house,” Harris says of the Parisers. “Together we began to unravel Rudolph’s intentions.” Adds Nahem, “His renovation was such a cool experiment.”



For the design team, the project presented an interesting case study in preservation, modernist marvels being rare in the Greenwich Village Historic District. “The question for the landmarks commission was, is this deteriorating façade, which wouldn’t be allowed today, important to retain?” explains John Woell, the partner at Steven Harris Architects who served as project architect. “We worked with them to say, ‘Yes, it is, so let’s find a way to respect what’s there but also acknowledge that it’s falling apart.’”
As part of a total renovation, the rear façade was re-created in bronze, with a glass walkway added to the trellis to trans-form it from a functionless element into a balcony. A rooftop addition, meanwhile, was allowed on the condition that it be visually distinct from Rudolph’s work—a feat achieved thanks to a subtle setback and the use of bronze window screens inspired by similar ones at Rudolph’s Yale Art and Architecture Building. The street-facing exterior and entrance hall, in contrast, were restored to accentuate their historic character.
“What’s so special about this house, both the way it was and how it is now, is the complexity of it—the cascade of spaces, all these layers,” notes Woell. “There is no question that Rudolph was a real artist, someone guided by a strong internal vision.” As Harris adds, reflecting on the trellis, “On any practical or financial level, it’s absurd, a highly rhetorical gesture. But that is one of the great joys of this house.”
Your comment